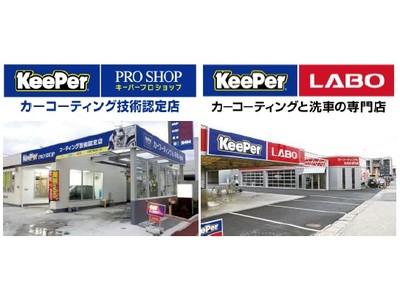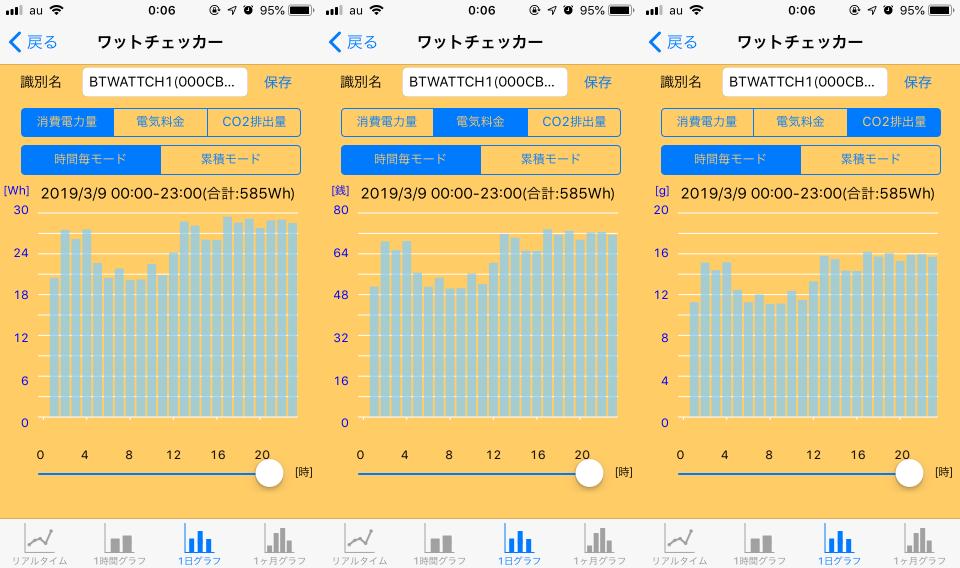The latest column for building a house
"When I have a new home, I want to cook in a spacious and bright kitchen with a feeling of openness." "I want to have a home party with my family and friends in the warm sunlight." The island kitchen is a kitchen that fulfills such wishes. Do you know what an island kitchen is like in the first place? It refers to a kitchen with a layout that allows you to go around the kitchen like an island. When one side touches the wall and cannot go around, it is called a peninsula type (= peninsula). This time, I will tell you about the island kitchen that everyone longs for, with points on how to make it easier to use.

[1] Features of the island kitchen
The island kitchen is a form of face-to-face kitchen. There are three major features.1. The depth of the kitchen counter is wide, so it is easy to use. The depth of the kitchen counter in Japan is generally about 65 cm. Since the Showa era, this has become widespread as a size suitable for refrigerators, etc., so that it is suitable for compact Japanese homes. On the other hand, in the case of the island kitchen, not only the work counter but also a space where you can take a small meal is widened to about 90 cm, and the depth is such that you can enjoy not only food but also meals at the counter. , You can use it in various ways according to your family. 2. It is easy for multiple people to cook because you can go around the kitchen itself. One of the features of the island kitchen is that you can cook with your family and friends. Even if you work with multiple people, it is easy to work because the passage is secured from all directions around the kitchen. One can enjoy cooking around the stove and the other around the sink while maintaining their own pace. 3. Since there is no hanging cupboard at the top of the kitchen body, the island kitchen has a sense of unity with the open dining space. Since there is no hanging cupboard, you can do housework in a more open atmosphere. On the contrary, it is important to consider an alternative space for storing seasonal cooking utensils and plates that have been stored in the hanging cupboard.
[2] Advantages and disadvantages of island kitchen
The island kitchen has many advantages in terms of daily housework efficiency as well as a space for family and friends to gather. However, at the same time, it requires more space than a normal kitchen, and there are some points to be aware of. After planning, remember the advantages and disadvantages of the island kitchen in advance so that it does not become "this should be ...".
[3] What is the optimal floor plan for the island kitchen?
Here are three points to consider when realizing an island kitchen. 1. Space The size required for an island kitchen should be about 6 tatami mats as a guide. Not only should you have a passage around the kitchen, but you should also have enough space to store a large amount of space because there is no hanging cupboard. There is also the storage of some walls of the pantry and kitchen space. If space is difficult, we recommend hanging it using a wire frame. 2. The width of the kitchen space, which may have more pillars from the viewpoint of structural calculation, is also an important point. Consider the case of laying out facing the dining room. The width of the kitchen body is generally about 2.5m. If there are 80 cm passages on both sides, it is considered that the space of the room needs to be about 2.5 ken (4.5 m) from pillar to pillar. In this case, from the viewpoint of structural planning, Japanese houses are often considered based on 2.0 spaces (3.6 m), so in the case of a room with a wider space than that, the height of the beam will be large. Or there is a possibility that the number of pillars will increase. Even if you want an open space, if the number of pillars increases, it will be related to the lighting plan and furniture layout, so you need to confirm in advance. 3. Equipment planning is also important Let's think about the equipment required for the island kitchen. For example, regarding air conditioning, if the space where the kitchen is located is integrated with the living / dining space, it is advisable to plan to install a high-power air conditioner in order to exhaust the heat and steam generated by the stove. As for the lighting fixtures, the lighting fixtures installed in the kitchen area come into the line of sight from the living room. Choosing something that is both design and functionally satisfying will create a cohesive space. When cooking, the optimum light color is said to be "lunch white", which can express the color of ingredients as it is. On the contrary, the optimum light color when used in a relaxing space such as the living room is a red light such as "bulb color". In addition to the "dimming" function that controls the amount of light, there are also lights that have a "toning" function that allows you to change the color of the light with a remote control. The most important thing in the island kitchen is the layout of the outlet. It is difficult to take a space for electrical wiring, such as a partition wall, so you need to be careful about the location and number of outlets. If you want to use home appliances on the kitchen counter, if there is no outlet nearby, the wiring will interfere with the movement, so you need to install it in the kitchen body or embed the outlet in the floor if you can not. is. The layout of these facilities is also the key to making the kitchen easier to use. Even if the floor plan is such that the island kitchen cannot be laid out, it is ideal depending on the arrangement, such as incorporating the essence and making it a peninsula type (only the side of the stove is attached to the wall) or making the width of the kitchen body compact. You can realize a kitchen. Each person uses the kitchen differently, but why not experience the various kitchens laid out in the actual model house and find the ideal kitchen?
Supervised and provided by Hiroyuki Kaneuchi (first-class architect) Ⓒ 2022 Next Eyes.co. Ltd The basic knowledge of a useful home is provided by Next Eyes Co., Ltd. Unauthorized reproduction of the texts and images contained in this article is prohibited.




![[EV's simple question ③] What is good for KWH, which represents the performance of the battery?What is the difference from AH?-WEB motor magazine](https://website-google-hk.oss-cn-hongkong.aliyuncs.com/drawing/article_results_9/2022/3/9/b2506c4670f9f2cb45ffa076613c6b7d_0.jpeg)
![[How cool is the 10,000 yen range?] 1st: The performance of the "robot vacuum cleaner with water wiping function (19800 yen)" like Rumba is ...](https://website-google-hk.oss-cn-hongkong.aliyuncs.com/drawing/article_results_9/2022/3/25/5251bb14105c2bfd254c68a1386b7047_0.jpeg)

